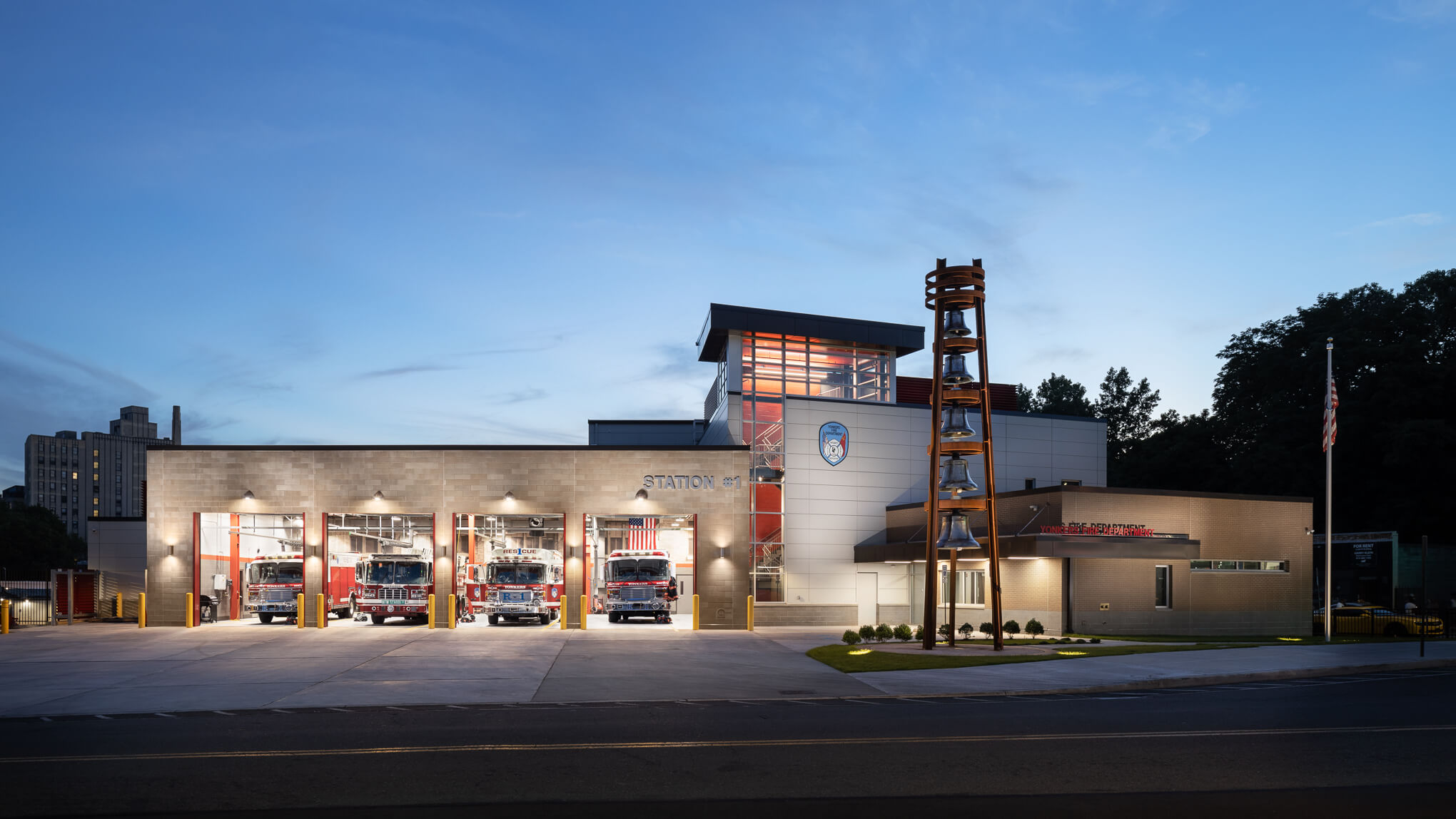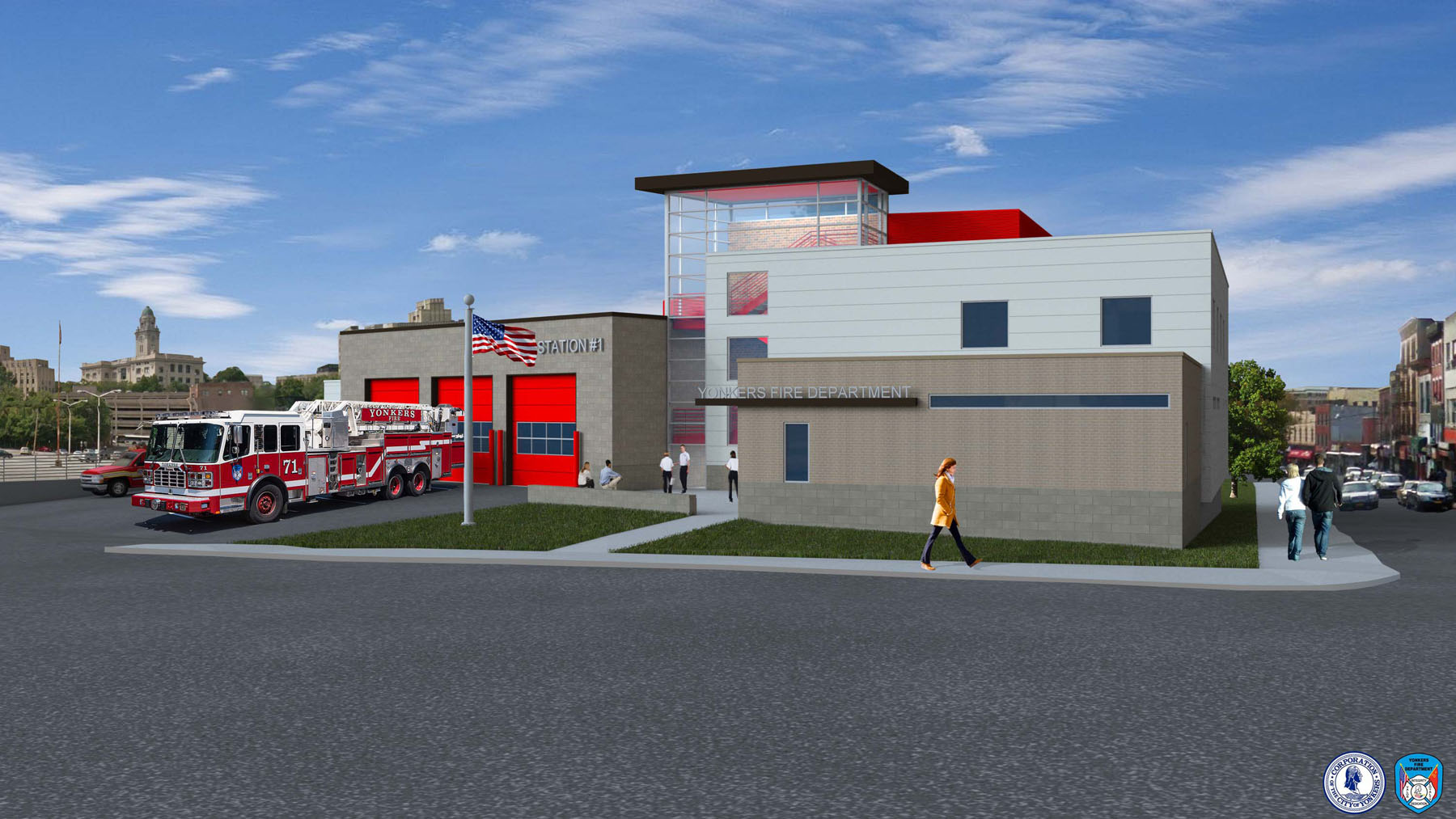Project Description
Working with Highland Associates, Mitchell Associates Architects provided programming for this project which demolished and rebuilt Fire Station #1 and which included Tower Ladder 71 and Rescue Company. Phase 1 of the project included the development of a demolition package. The new, four-bay Fire Station #1 includes a central apparatus bay which is surrounded by common areas, including a day room with kitchen, exercise room, company officer’s office, turnout gear lockers, and bay support spaces. The second floor contains programmetic elements designed for the staff, including personnel lockers, bunk rooms, and laundry areas. The building itself features energy-efficient materials and the re-use of salavaged items from the former firehouse.
In the News
- Yonkers opens new firehouse to replace condemned station 1 facility. (Rockland/Westchester Journal News) December 19, 2019


