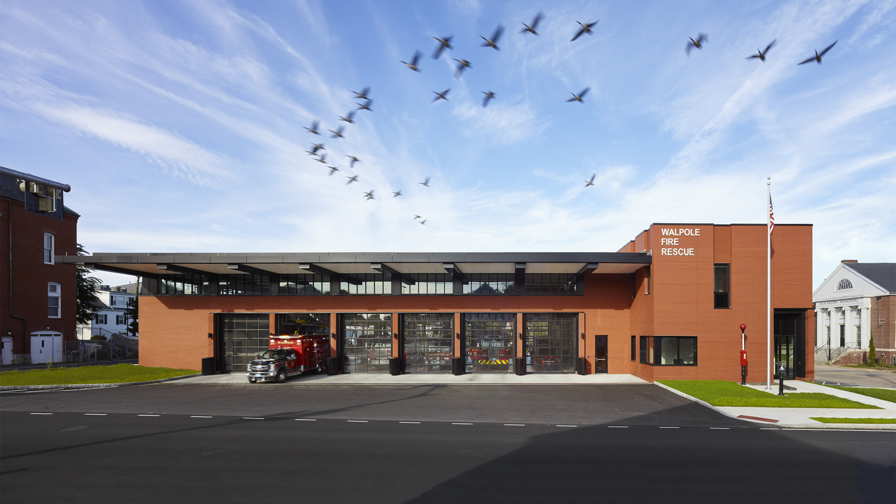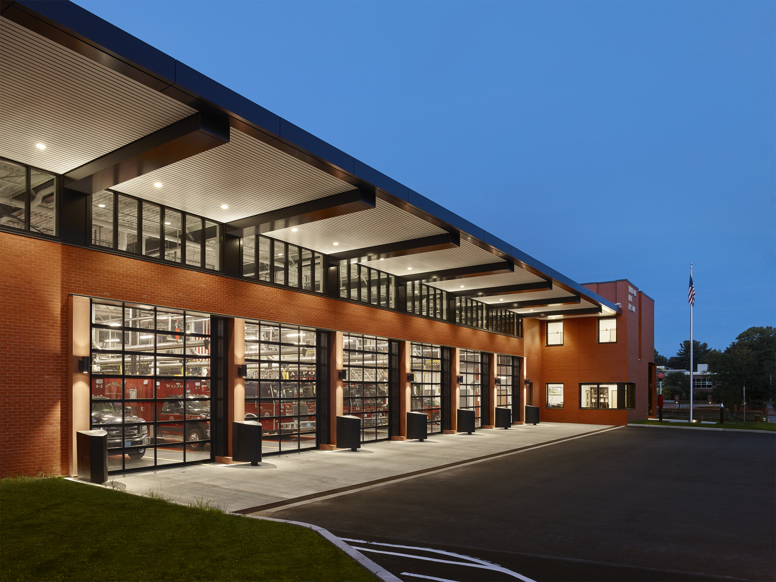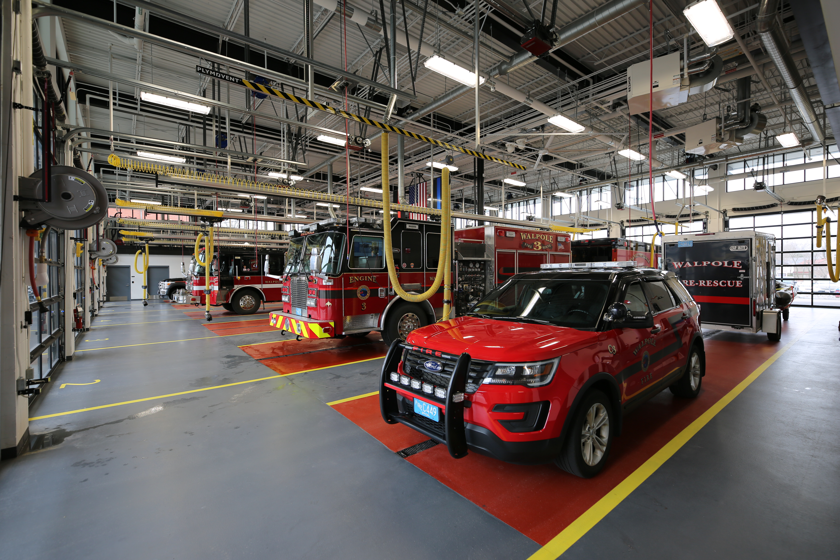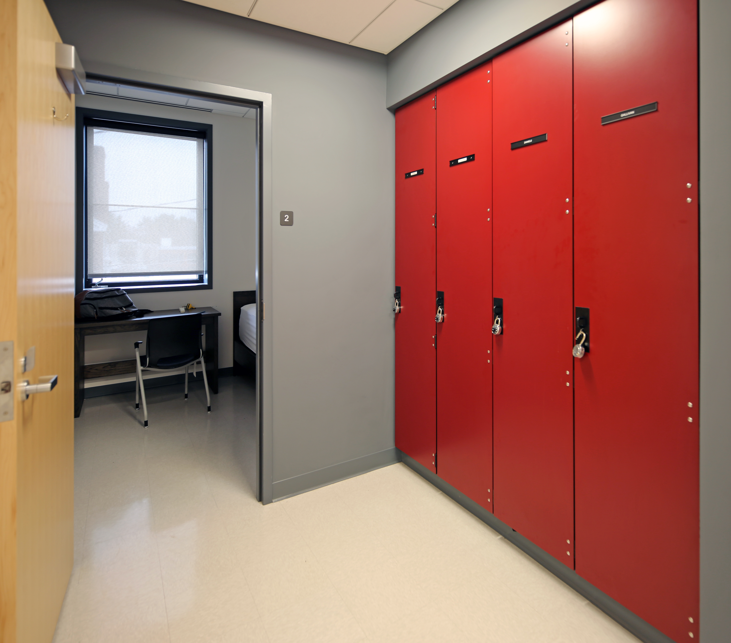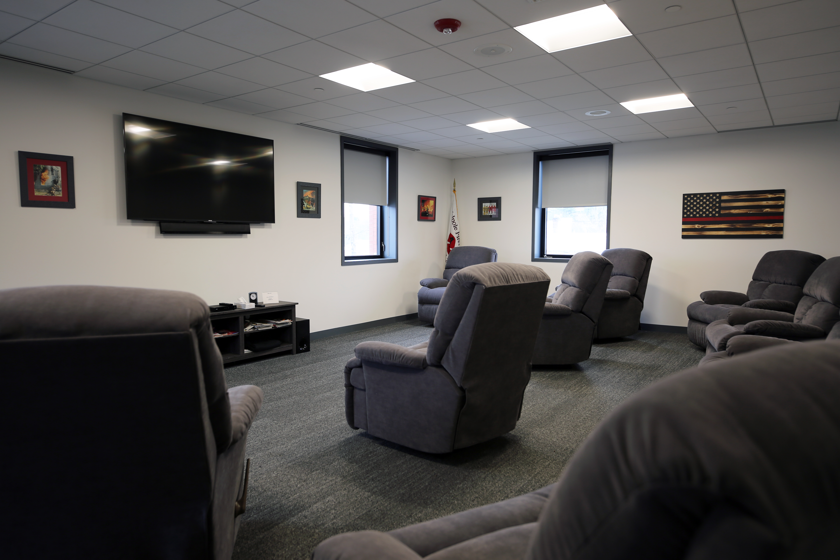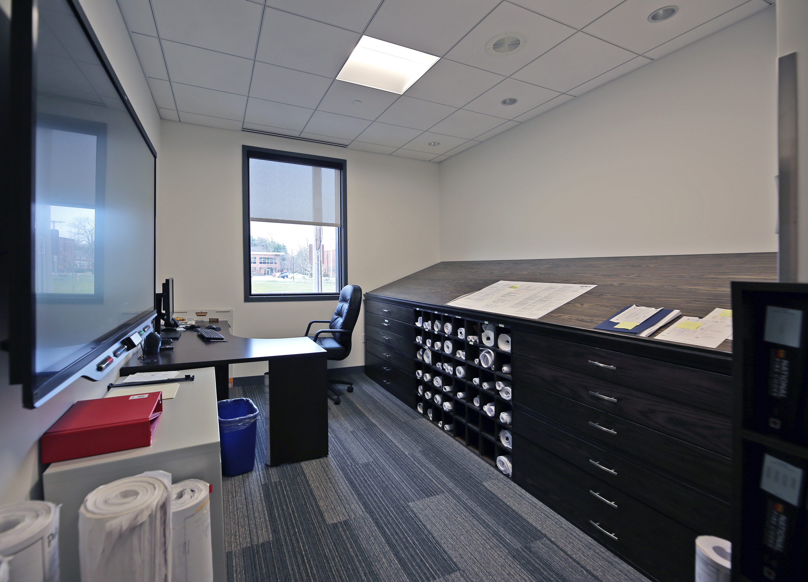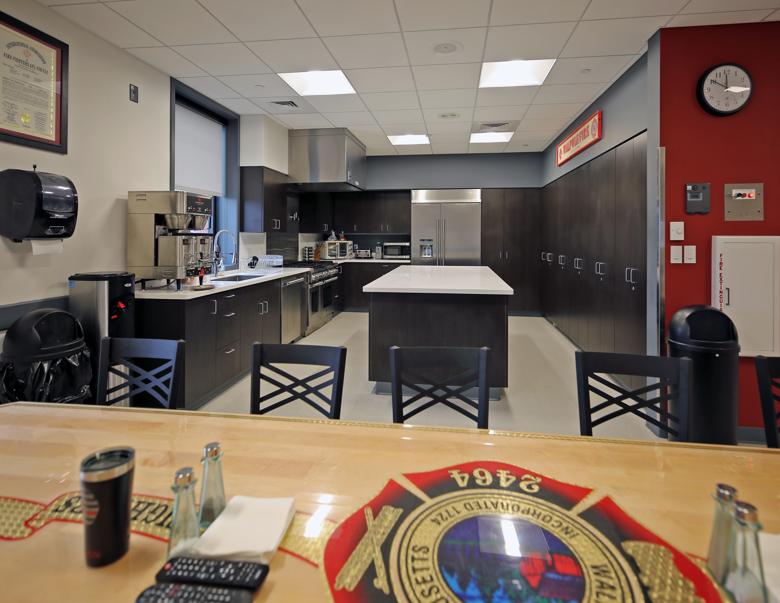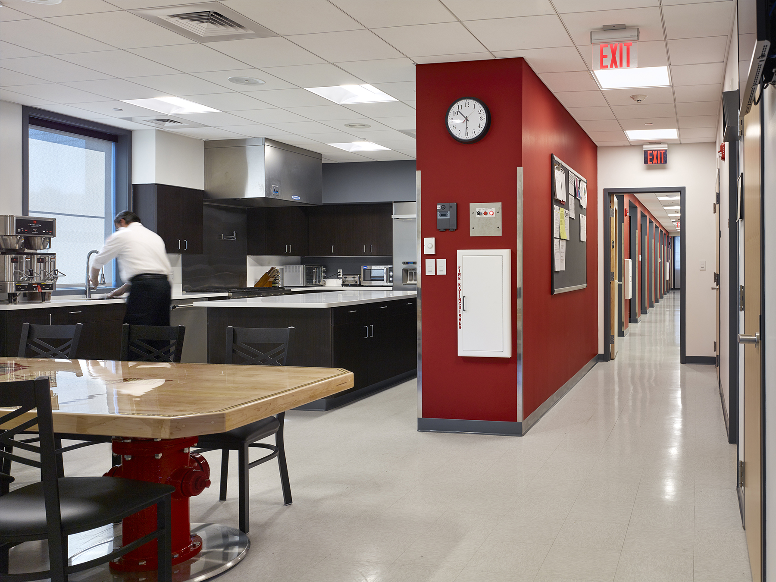Project Description
Winner of a 2019 Gold Award from F.I.E.R.O. Fire Station Design Symposium
Mitchell Associates worked with Schwartz/Silver (Architect of Record) on the design of a new Central Fire Rescue Station in the Town of Walpole, MA. The new station was located in the same place as the old station; construction therefore required that the fire company work out of a temporary four-bay apparatus tent with bunking as swing space while the new facility was being built.
Mitchell Associates provided firematic programming for the new 22,000 square foot station. The new facility, which is approximately twice the size of the old station, features six double-depth apparatus bays, firematic support spaces, 11 firefighter bunk rooms, a kitchen and day room, administrative offices, and training areas, and an exercise mezzanine. The kitchen includes a large, custom table that uses repurposed and repainted old fire hydrants as pedestals.
In addition to the fire rescue equipment and staff, the facility also houses Walpole’s emergency medical services vehicles, equipment, and responders.
The new station alleviates overcrowding issues in the existing station, upgrades firematic health and safety systems, and provides work space and training for personnel.
In the News
- “Groundbreaking held for Walpole Fire Station.” By Alison Bosma in Wicked Local Walpole. (April 13, 2017)
- “Walpole Fire Department celebrates new station.” By Laura Drinan in Hometown Weekly. (June 6, 2018)
- Walpole dedicates new fire station.” By Mike Gleason in Wicked Local Walpole. (June 8, 2018)

