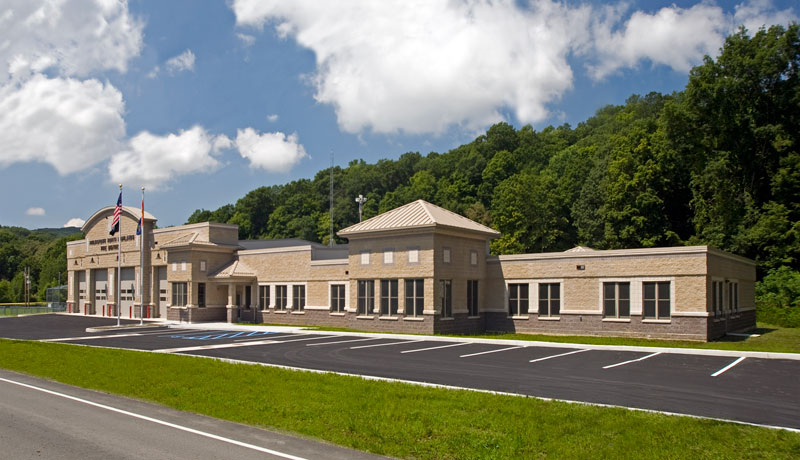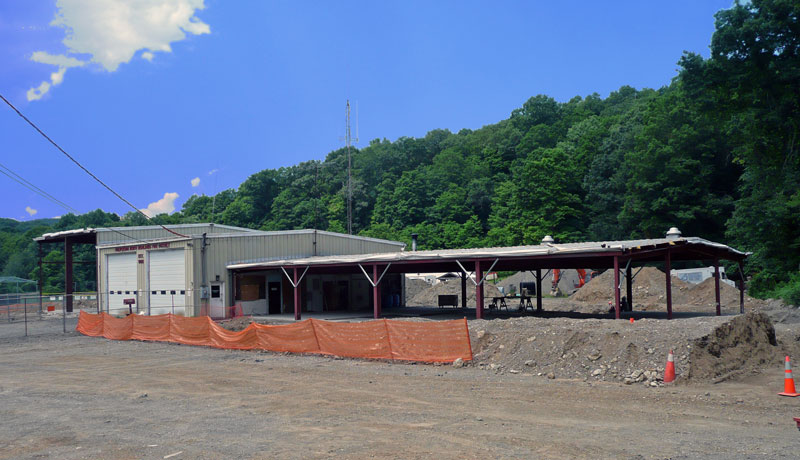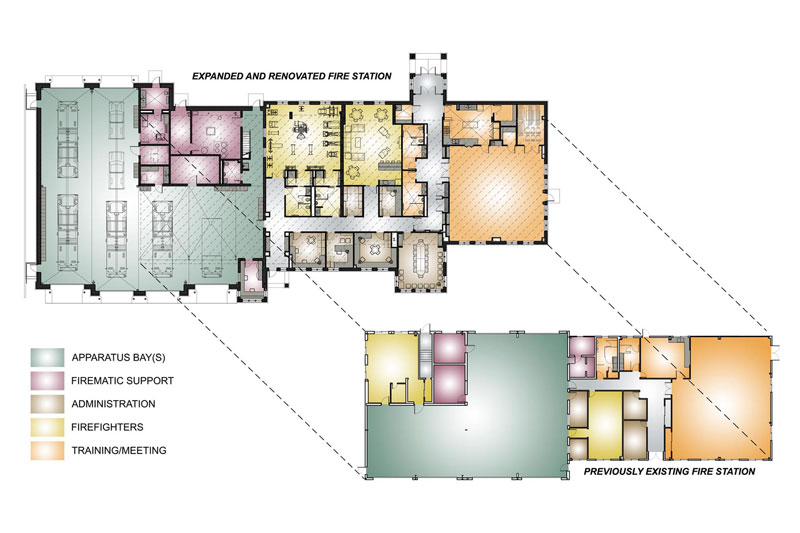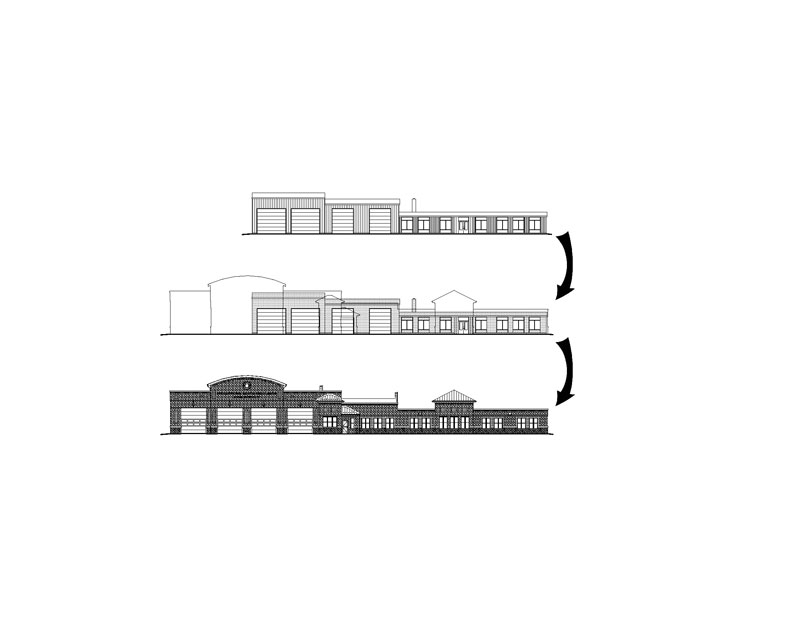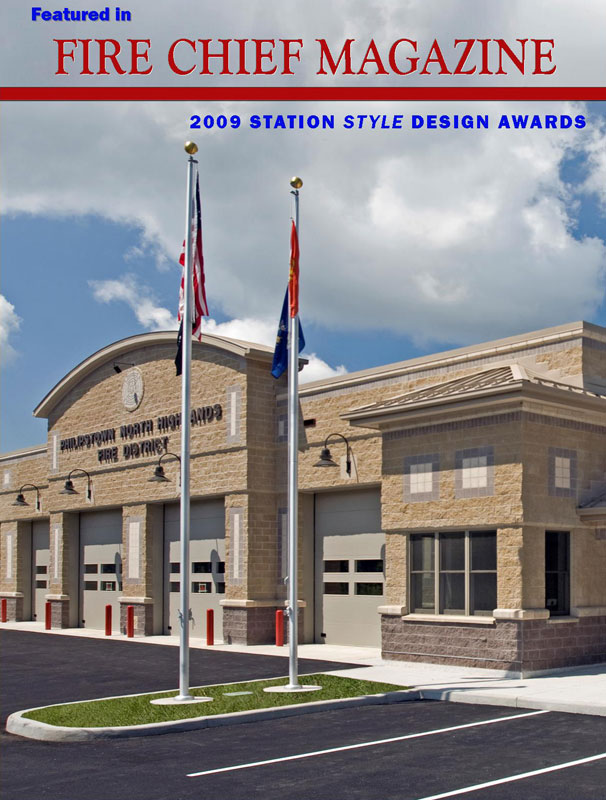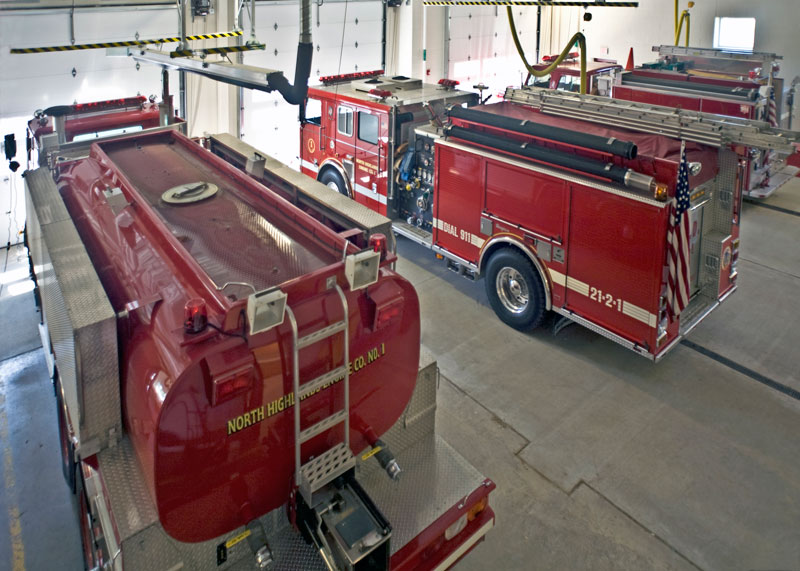Project Description
Winner of a 2009 Notable Design Award from Fire Chief Magazine
Responding to community concerns about cost, the Commissioners looked to reuse as much as possible of their 9,000 sq ft, 1970’s metal building to create a state-of-the-art, masonry station with a minimum fifty year usable life. Although the skin finishes, and mechanical systems were dilapidated, the foundation, slab, and structural frame were sound.
Originally programmed for 23,900 sq ft, the project had been cut back before going to the voters, and then again after a defeated referendum. The final 16,679 sq ft scheme was considered “bare bones.”
With a limited budget, it was essential to squeeze every penny out of the existing structure and site work while meeting the needs of firefighters, NFPA, and the requirements of being an outer perimeter Radiological DeCon Center for the Indian Point Nuclear power plant.
The entire original structure was saved, including foundation and slabs. A new building was built around the original, with the original structure holding up 60% of the roof, saving $430,000 (9% of the total cost). Two double-deep drive-through bays were built as Phase One, allowing the Department to operate out of the station throughout construction and to maintain its public commitment of access for the Department’s Little League program.

