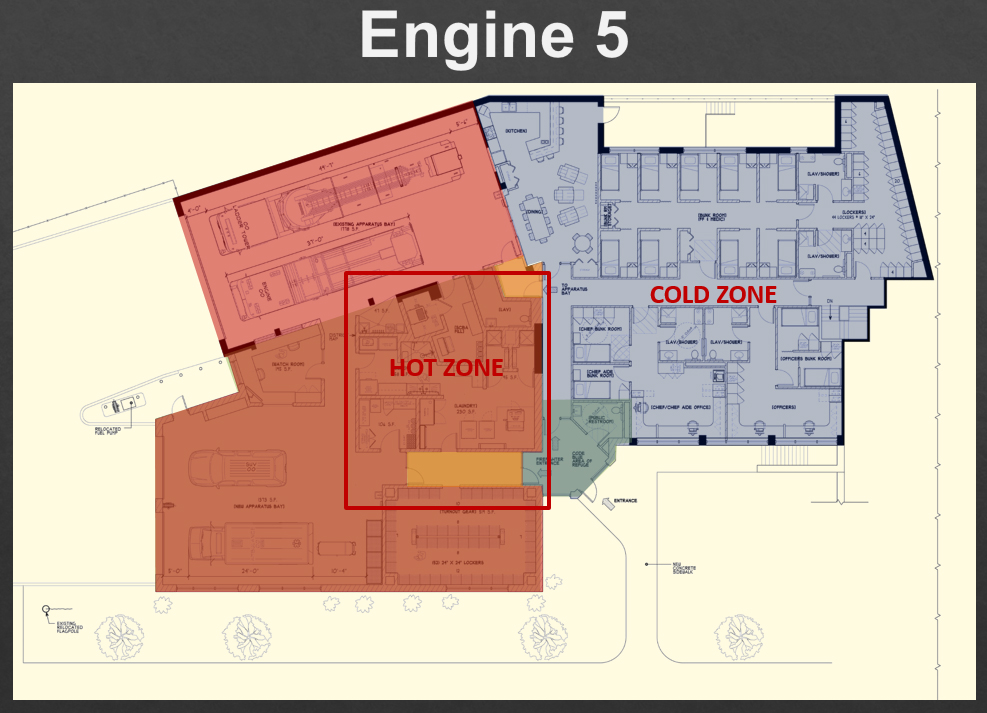Project Description
Mitchell Associates Architects has been working with Hill International, Inc., on the Public Facilities Master Plan for the City of Philadelphia. Hill is a construction project management firm whose many projects include the World Trade Center, Petronis Towers (Kuala Lumpur), Etihad Towers (Abu Dhabi) and the Panama Canal expansion.
The Station of the Future
Our first task was the preparation of a Basis of Design (BOD) that will guide future design of fire stations throughout the City. In addition to providing individual room designs, the BOD serves as a guide to meet the following goals:
- Response time on turnout
- Dirty/clean separations (hot zone/cold zone)
- Air Sealing
- Decon and PPE laundry space
- SCBA storage and maintenance
- Gender equity & flexibility
- Proper sleep
- ADA compliance
- On-site training
- Lighting Systems
- Apparatus Bay Design
- Alerting System
- Future technologies for faster network speeds
Addressing the Existing Fire Stations
Our second task was demonstrating how the BOD can be applied to 9 representative examples the City’s 65 existing stations (see engine 5 example). The example buildings included:
- Oldest to newest
- One to two story plus basement
- Space to expand outside the existing building envelope, versus buildings with zero lot lines
In each case we were able to demonstrate that the stations could be modified to meet the requirements determined for the Basis of Design.
Marine/Land/Training Facility
Our third task is a conceptual design of a new facility that contains a marine unit, a land station, a training facility, and a regional support unit containing storage and a regional decon/laundry.
Logistics Hub
In addition to the three projects with Hill International, we have assisted with analysis of designs for a departmental logistics hub.

