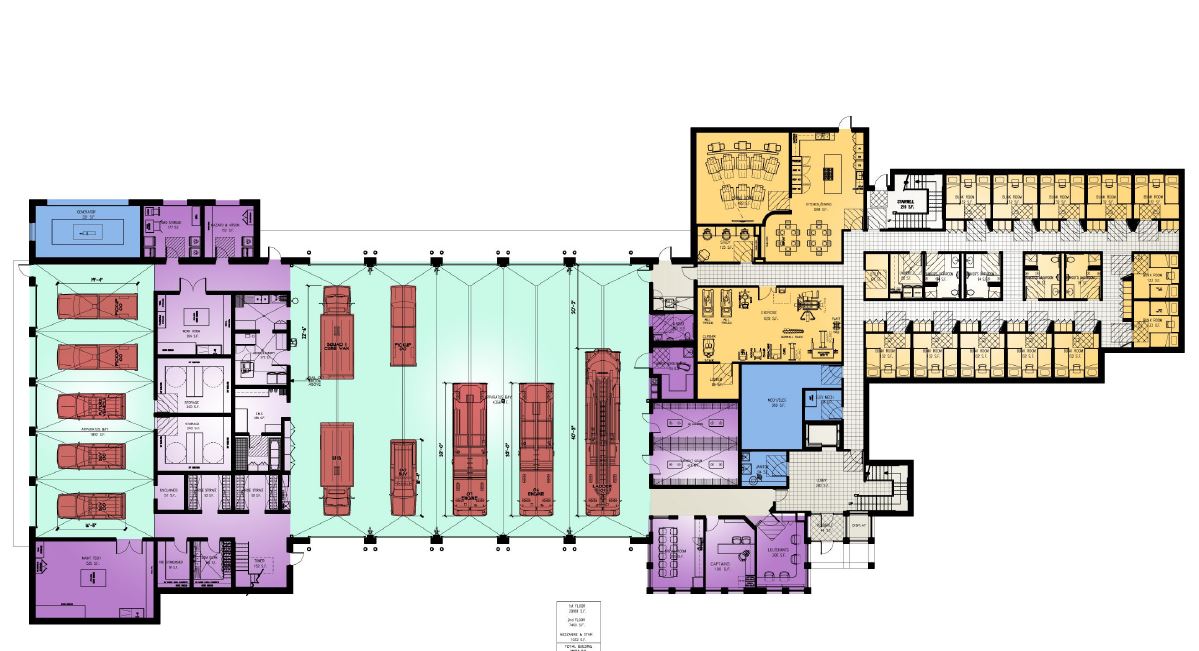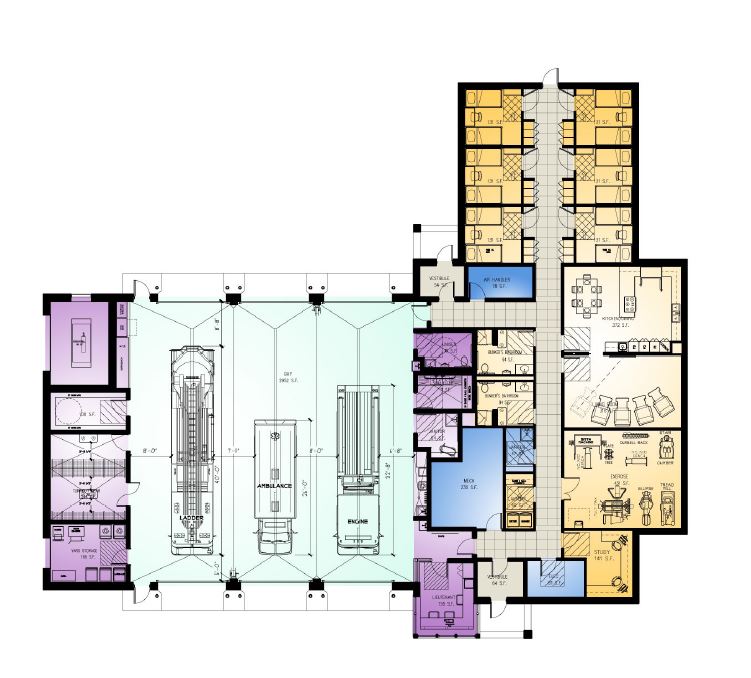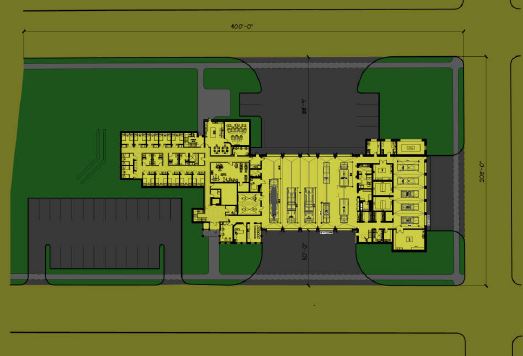Project Description
Mitchell Associates Architects was the firematic design lead working with WBRC Architects and Engineers (architect-of-record) for a study that evaluated the City of Lewiston’s central fire station and three sub-stations. The goal was to provide facilities that will meet the current and future operational needs of the department and to aggressively address all issues of firefighter training, safety, and health.
Mitchell Associates worked with the City to determine their current and future needs and to examine the existing facilities. The team evaluated each facility under several scenarios including: renovate; renovate/expand; replace onsite; build new onsite; and build new on a new site. The study included a report with concept plans, renderings, and construction cost estimates.
Based on the 285-page report findings, the team recommended that the City allocate roughly $11.6 million for a new 29,453 sq ft headquarters, and three substations ranging from $3.9 to $4.9 million.
A follow-up analysis of potential sites for substation siting was conducted for three sites. Analyses included topography, cut/fill, offsite traffic related impacts, wetlands, stormwater, zoning requirements, acquisition cost, and easement acquisition.
The team presented the findings to the City Council for a phased construction project. The plan ultimately received approval to move forward.
READ MORE



