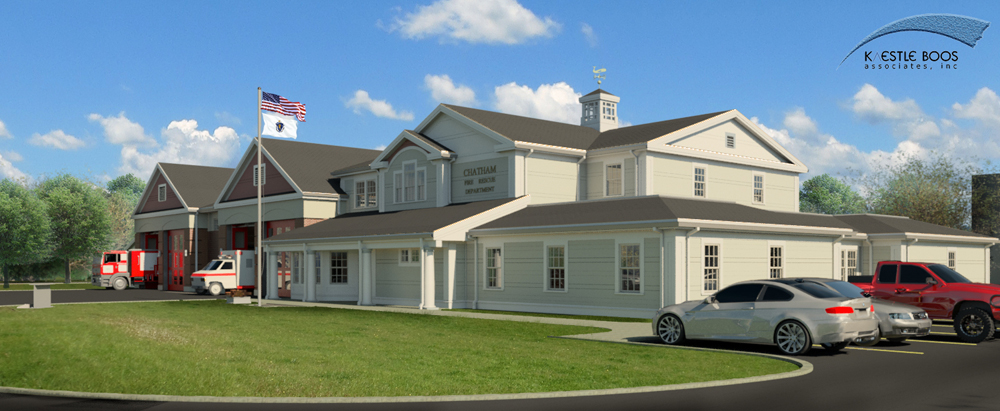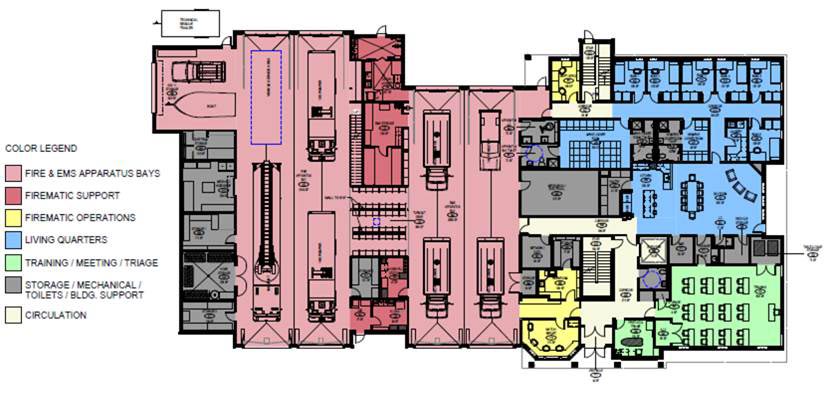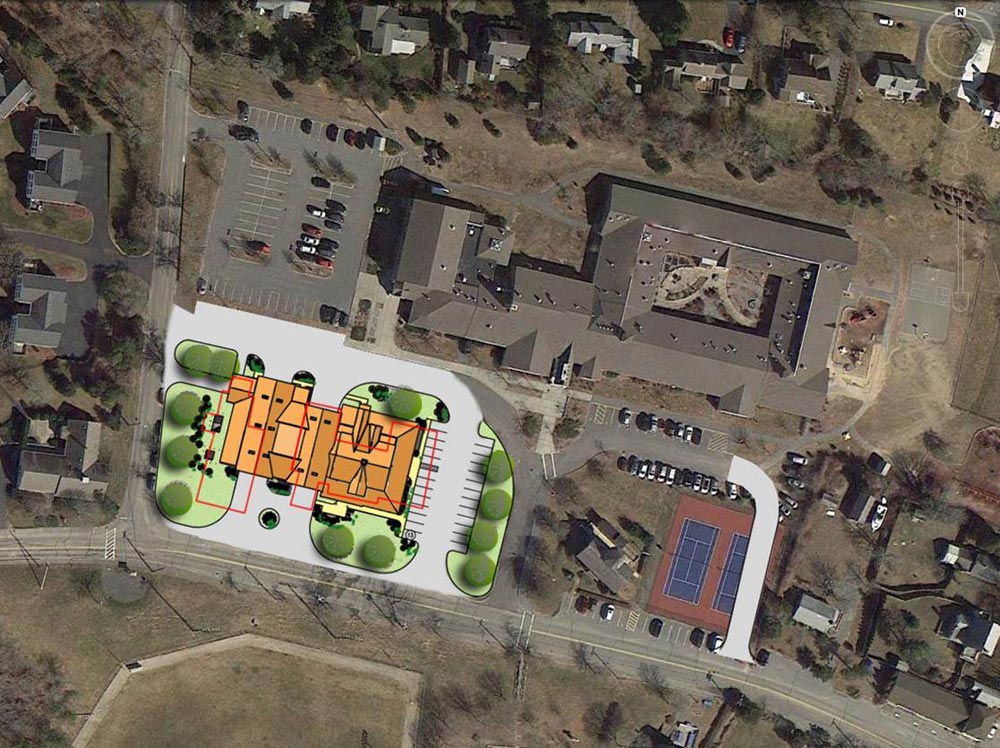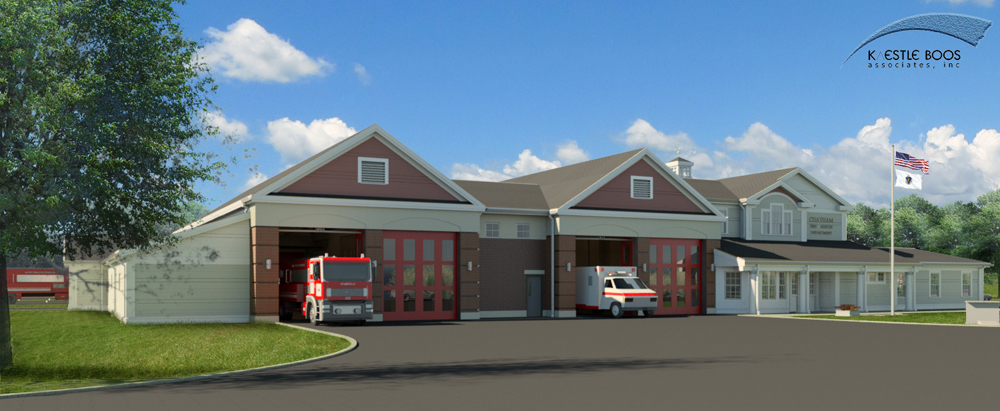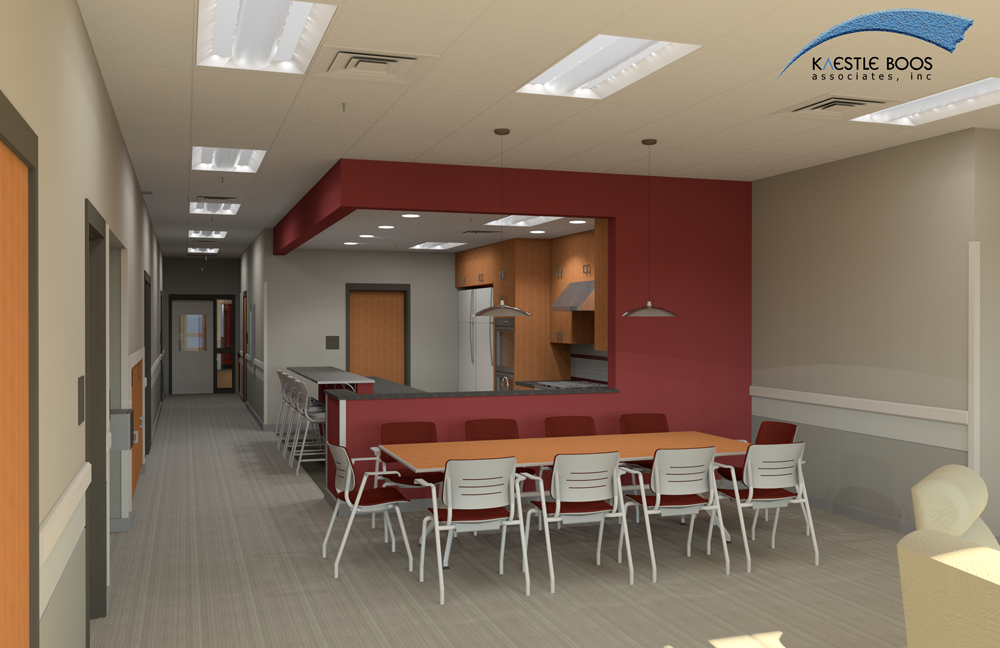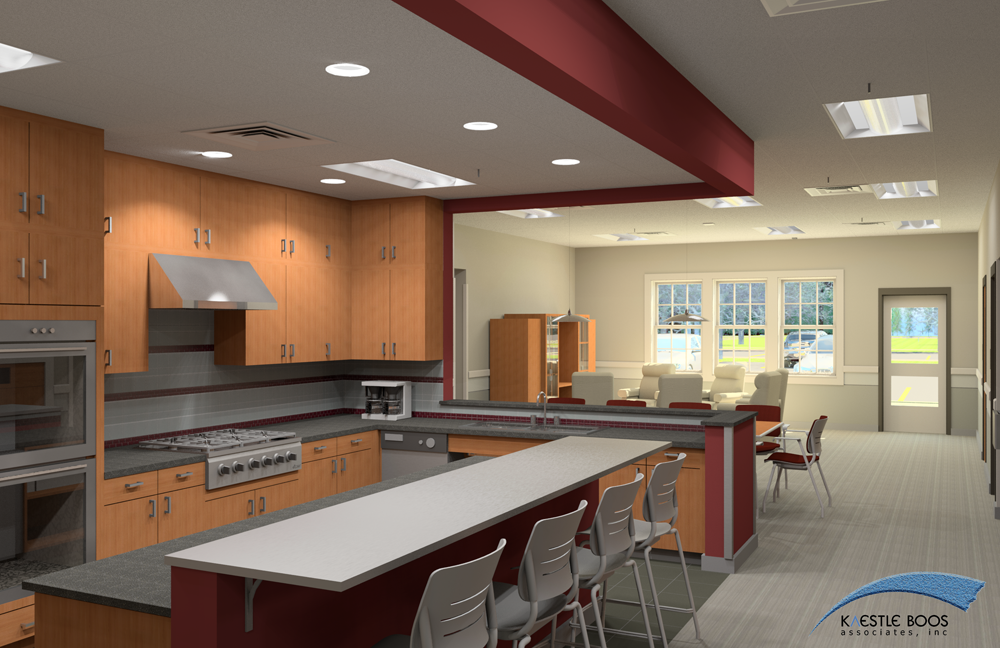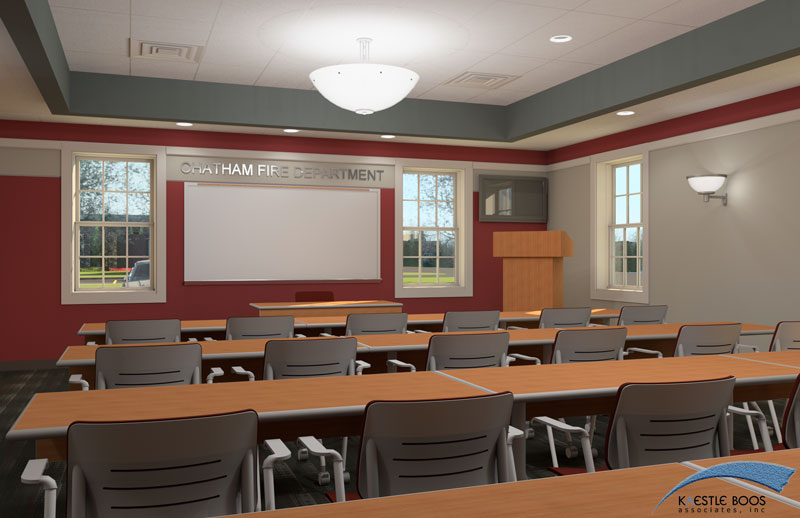Project Description
Mitchell Associates assisted Kaestle Boos Associates (KBA) in the completion of a feasibility study in order to identify and refine the existing space needs of the program and to provide schematic designs which address the community’s concerns. MAA met with the town and the public to identify concerns and develop the space needs program.
The program included four double-deep, drive-through apparatus bays, administrative offices, firematic support, storage areas, and living quarters.
The site is shared by several large facilities, including an elementary school, a museum, and recreational tennis courts. Therefore, safe circulation was a key concern, which the schematic designs all addressed.
The project team completed a final report with their findings. The report provided recommendations that enables the city to plan and budget for the most appropriate and cost-effective measures to maintain the operational integrity of their firehouses.
Following the report, KBA completed the design of the new fire headquarters facility, which ultimately resulted in a 21,039 square foot, $11 million facility.

