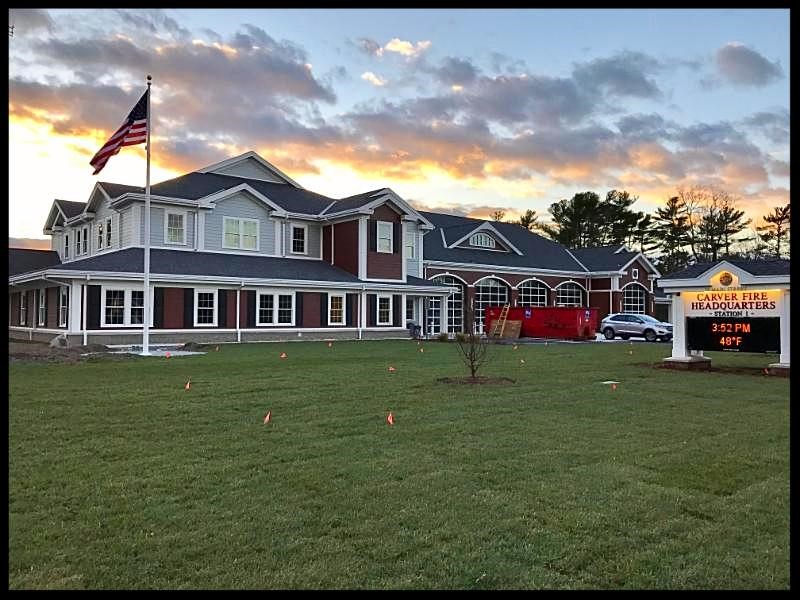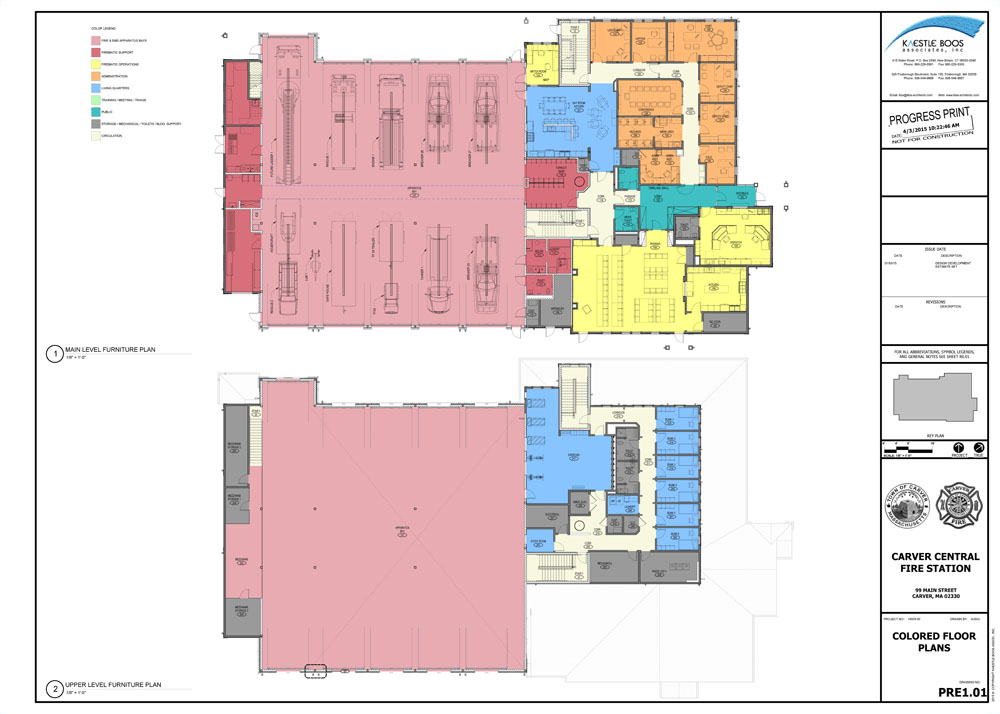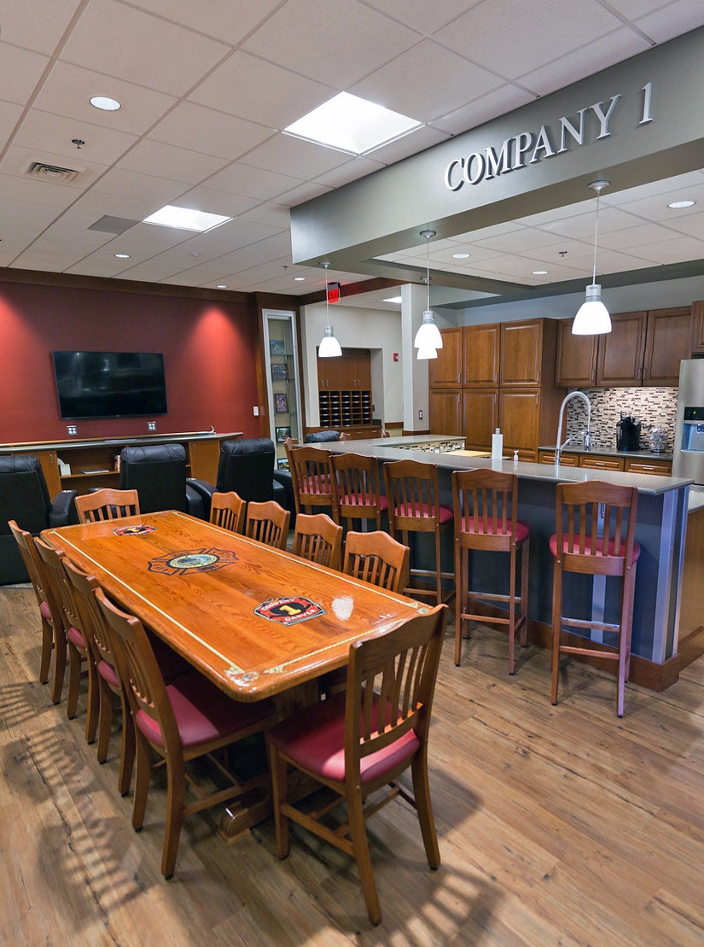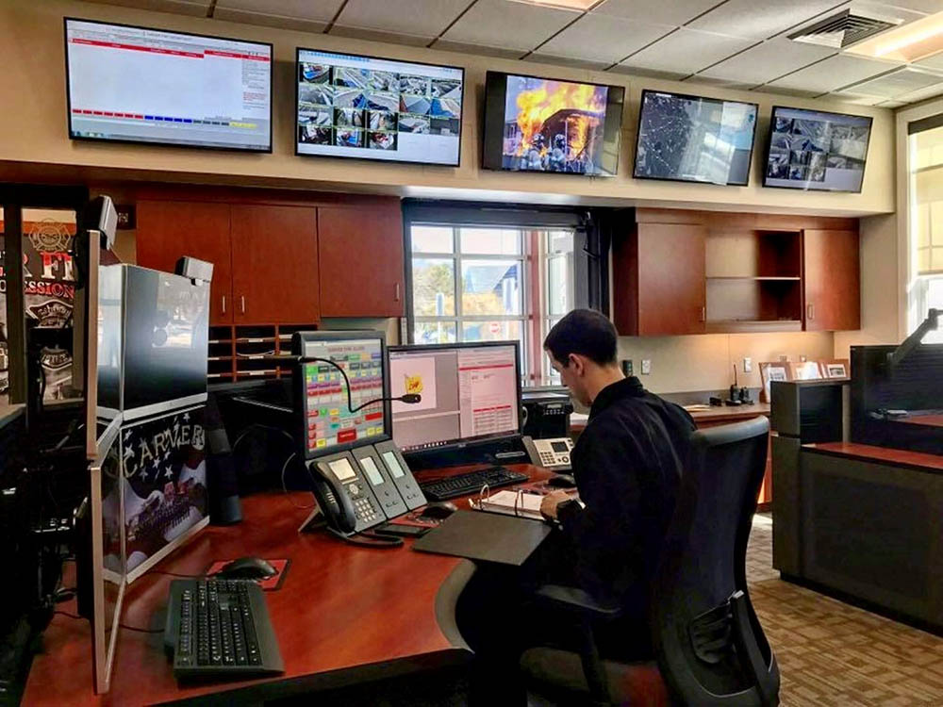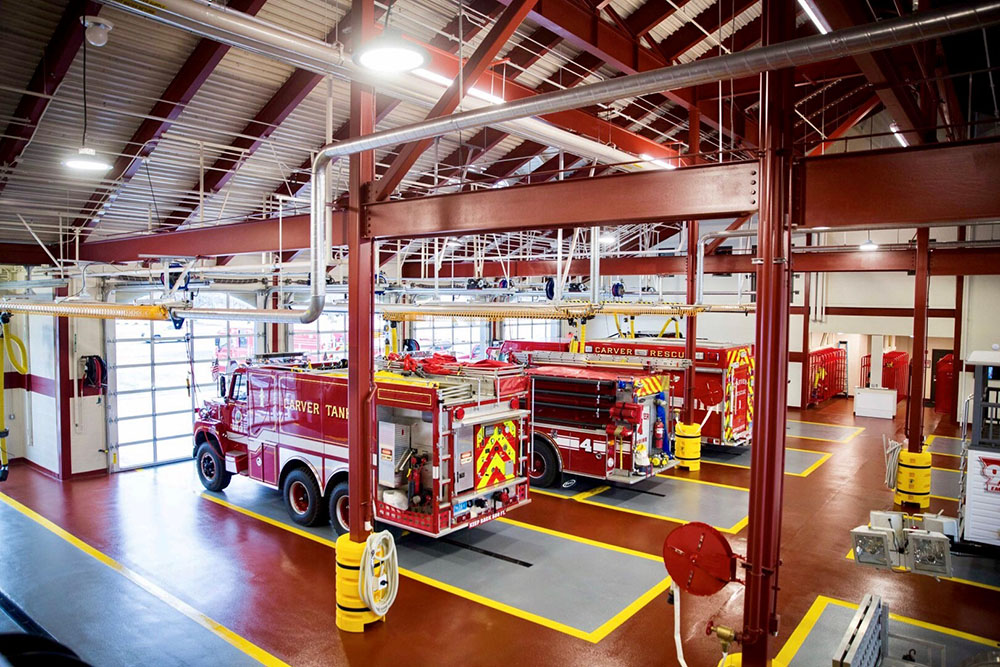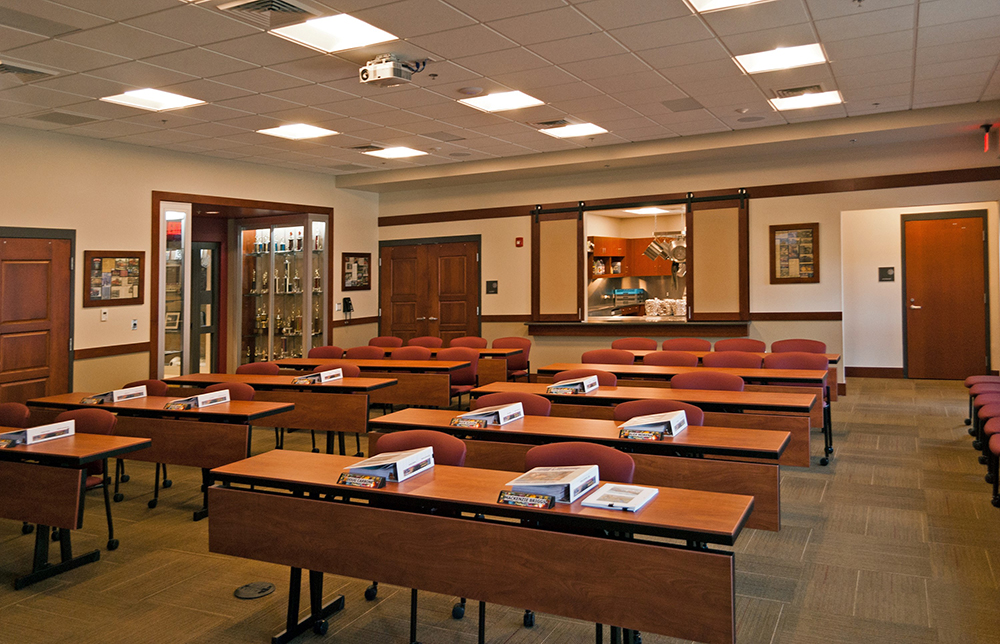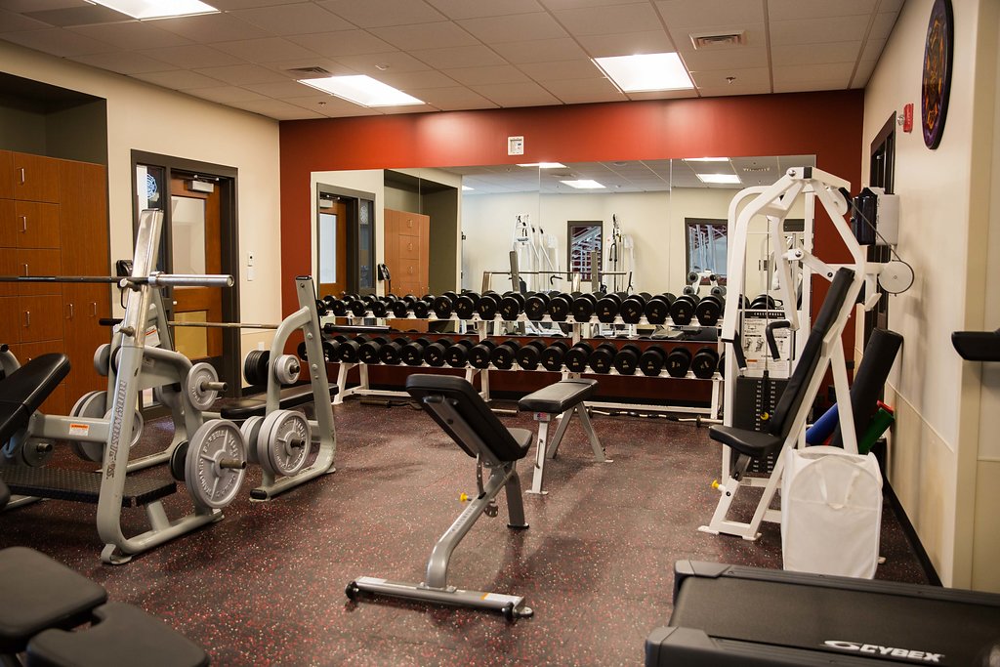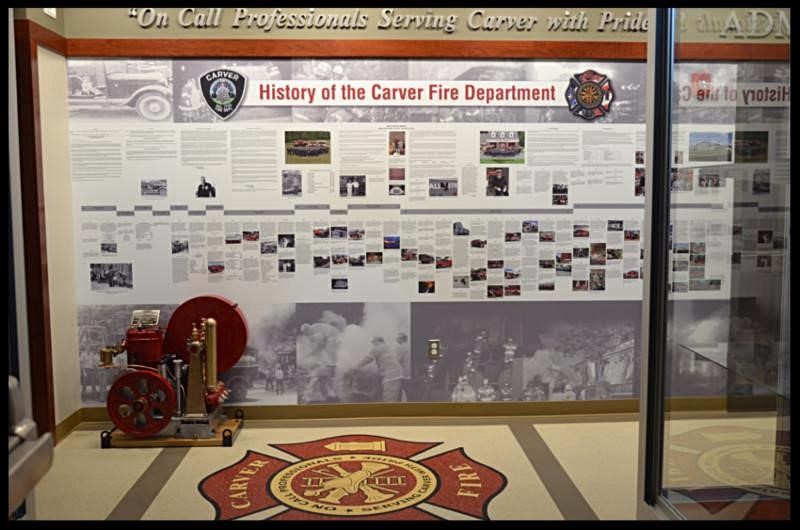Project Description
Winner of the 2017 Gold Award from Firehouse Magazine
Tthe 21,273 sf Carver project was completed in 2017 as a collaborative design effort with Kaestle Boos Associates. Mitchell Associates worked closely with the Fire Chief and Building Committee on the programming and needs assessment to maximize space and provide a healthy environment for responders, while maintaining the pride and culture of the department. The station is anchor for the Carver municipal center.The exterior is a traditional New England design which incorporates materials to withstand the diverse weather of the region. Inside features include a lobby with display cases for historic memorabilia, an adjoining dispatch center and a commercial kitchen. An upper level slide pole drops directly to the turnout gear room allowing firefighters to put on PPE before entering the apparatus bay. Other station features include:
- 10-door apparatus bay with radiant floor heating, under apparatus trench drains, and epoxy floor system
- Dual function mezzanine for storage and training
- Exercise and bunk room
- 80-seat training room
- Administrative area with offices and conference room

