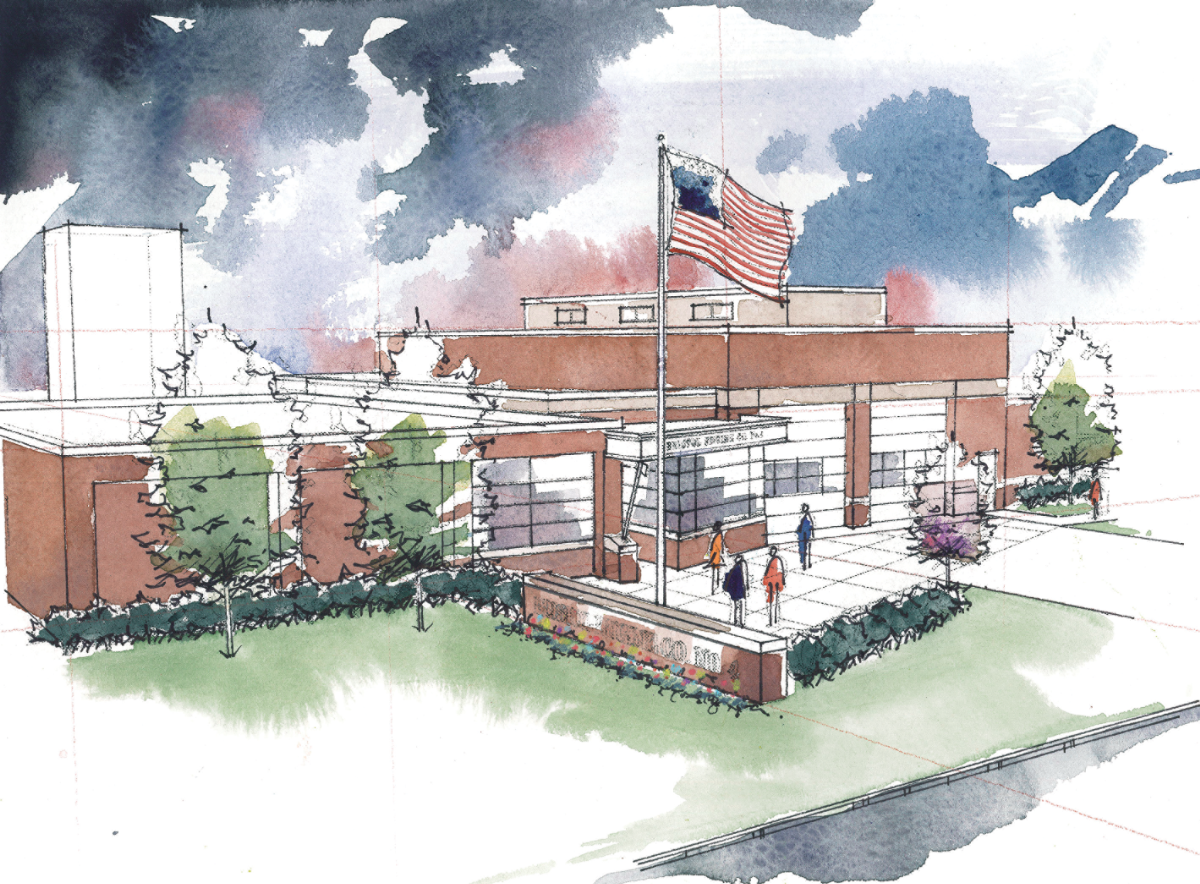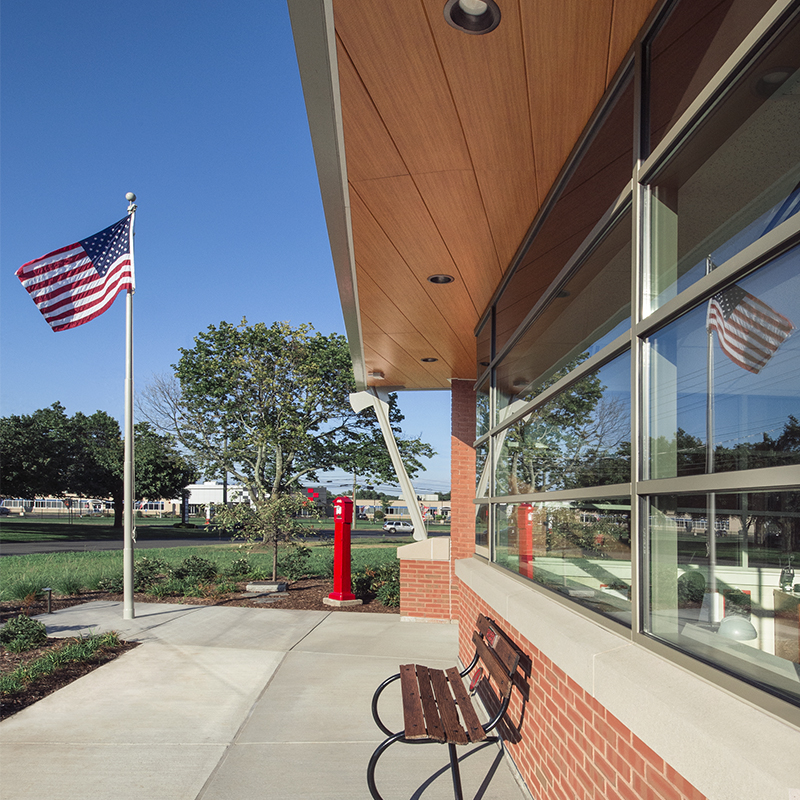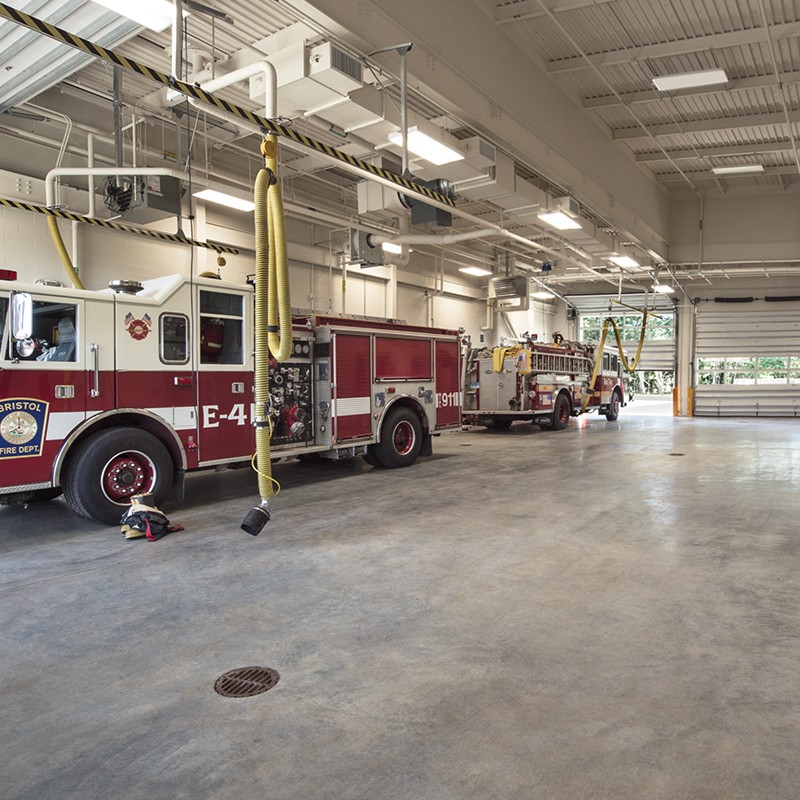Feasibility Study For Four Bristol Fire Stations; Ct
In collaboration with Kaestle Boos Associates, Architect of Record
Mitchell Associates assisted Kaestle Boos Associates (KBA) in the completion of a facility study of four of Bristol’s five fire stations. The project team determined the programmatic needs for each station’s current and future staff.
Assessments consisted of structural evaluations, which included roofs, windows, heating, electrical, plumbing, building codes, telecom closets, and operational accommodations. The study also determined whether each facility could be used as an emergency shelter. The four stations were evaluated for the possibility of adding drive-through bays, training towers, and training facilities.
The project team completed a final report with their findings. The report provided recommendations that enables the city to plan and budget for the most appropriate and cost-effective measures to maintain the operational integrity of their firehouses.
The report identified several key issues observed at the four facilities, including:
- The facilities were not ADA compliant;
- The facilities did not provide separate rooms and showers for male and female firefighters;
- None of the facilities had a dedicated exercise room;
- There was no air conditioning;
- The bays did not accommodate modern trucks.
Following the report, KBA completed the design of renovations and additions to Station #4. Of the four structures evaluated, Station #4 was situated on the largest parcel of land. The design team added two new drive-through apparatus bays with decon and SCBA storage areas. The former bays were converted into new dayroom, sleeping quarters, and a training room. The renovation added 6,050 square feet of supplementary space.



