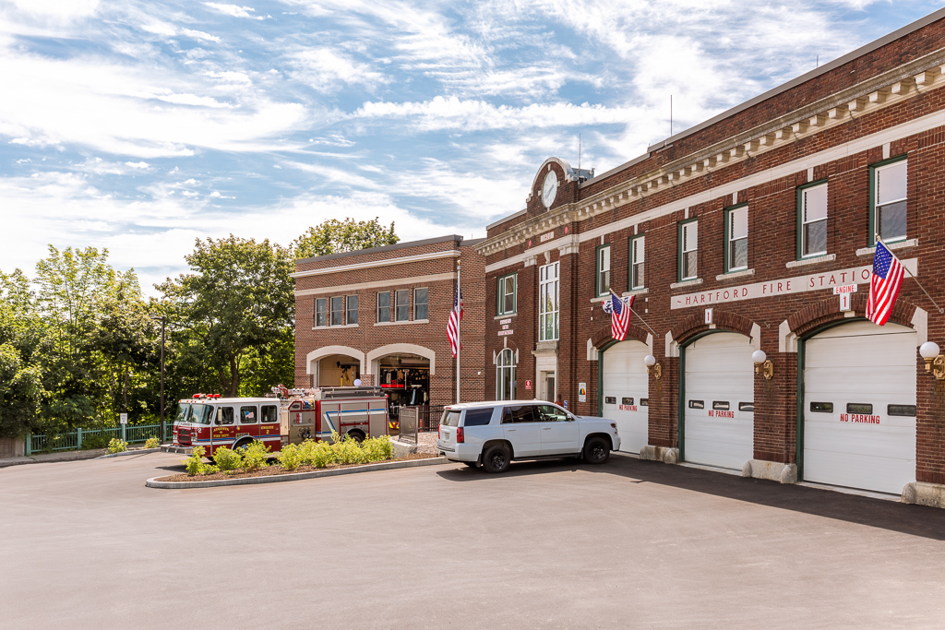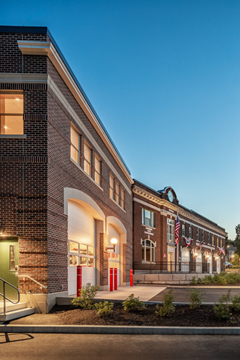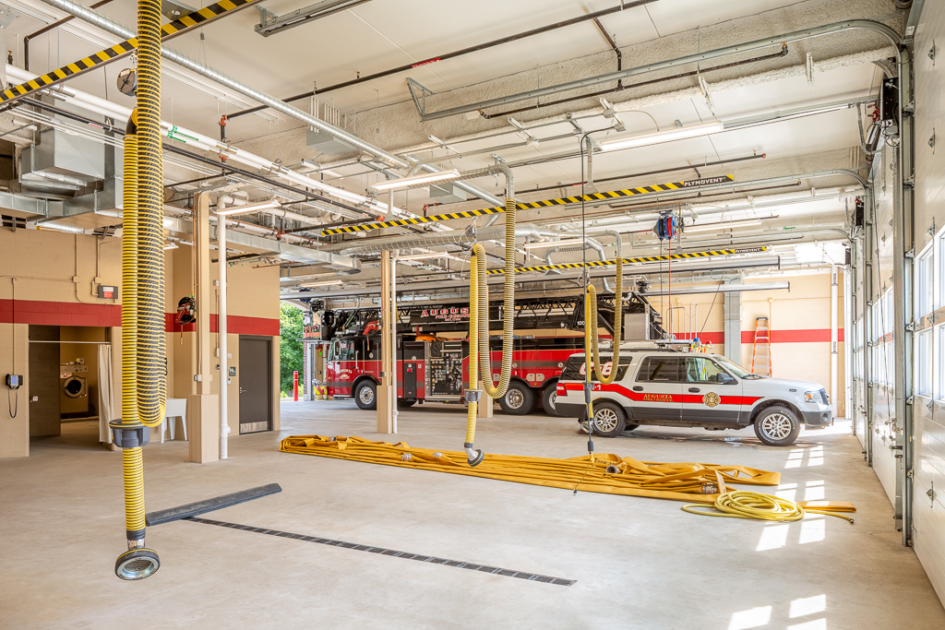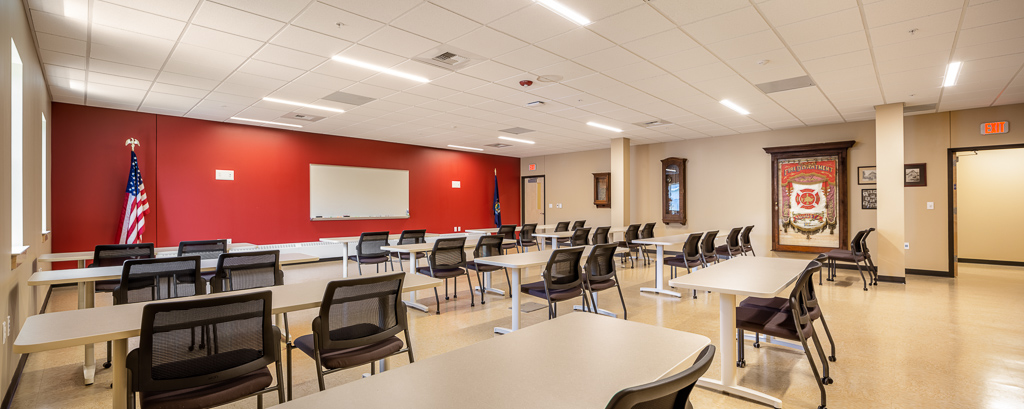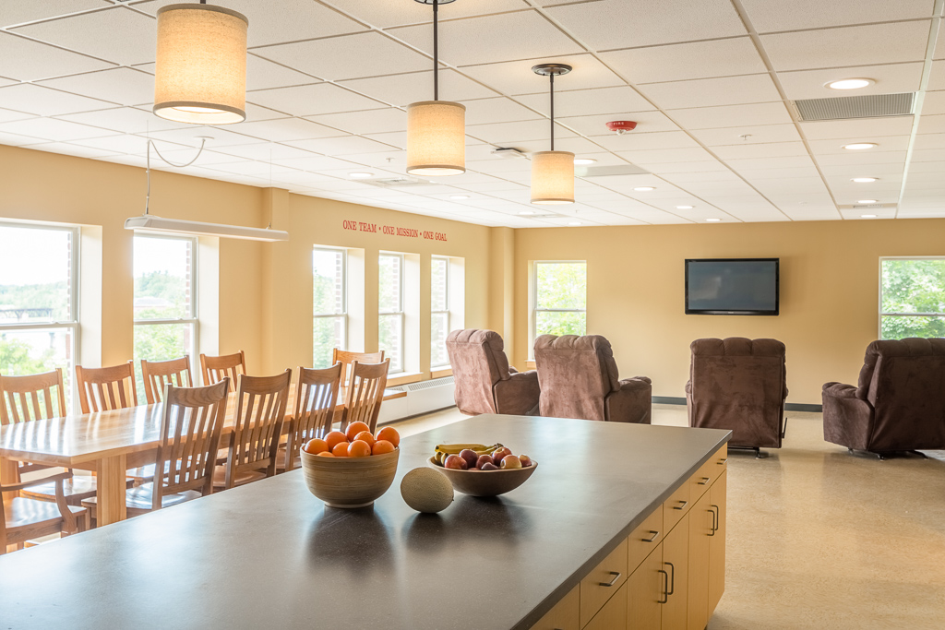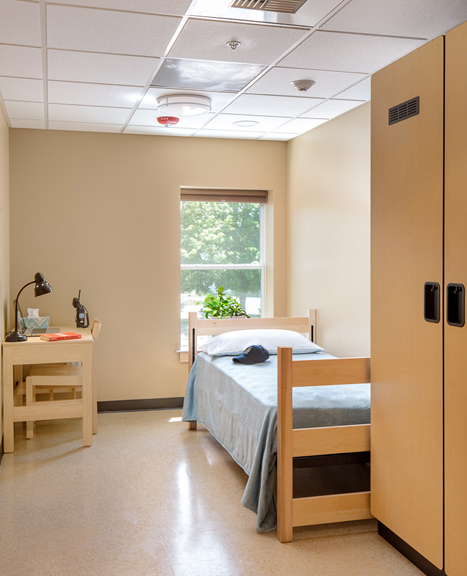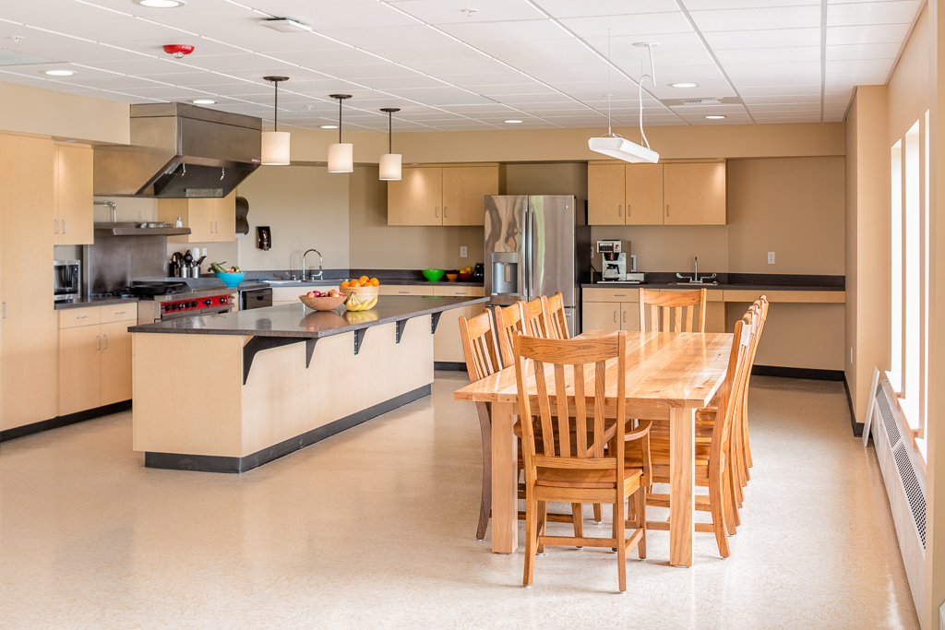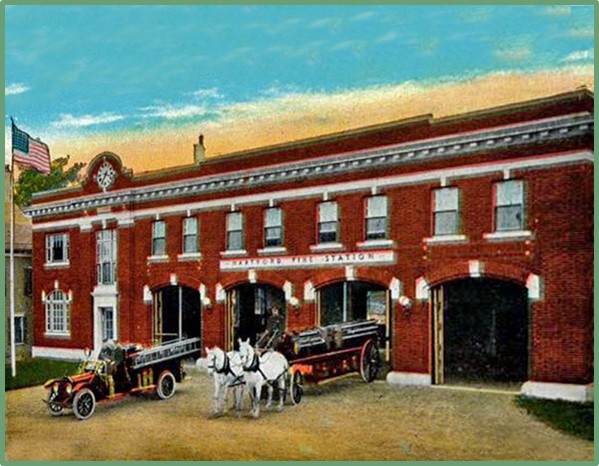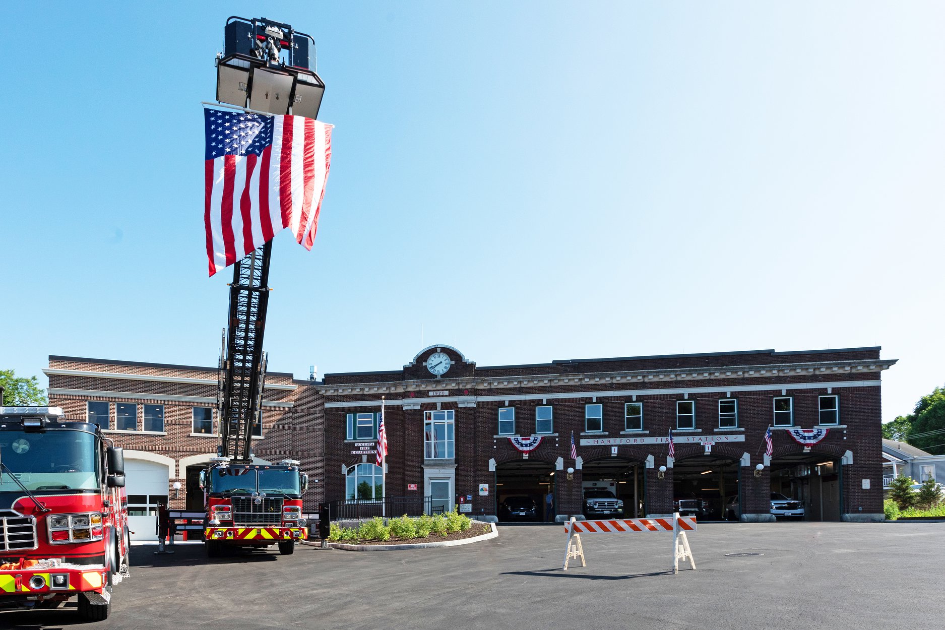Project Description
Winner of a 2019 Gold Award from F.I.E.R.O. Fire Station Design Symposium, a 2019 Silver Award from Firehouse Magazine, and a 2019 Honor Award from Maine Preservation
Augusta’s Hartford Station is nearly 100 years old. Overlooking the city’s downtown riverfront, the station no longer was able to accommodate modern apparatus sizes or meet the needs of its firefighting crew.
Mitchell Associates partnered with WBRC Architects & Engineers out of Maine and provided firematic programming needed to determine the fire department’s space needs. MAA also provided floor plans, firematic equipment schedules, and detail drawings. The project culminated in renovations to the original building and substantial addition, doubling the square footage of the building.
The project features a new, multi-bay garage, with drive-through bays. The new garage bays are able to accommodate modern apparatus size and provide necessary clearance around the vehicles.
The project also provided for ADA and gender accessibility. An elevator was added to the building, and eight individual bunk rooms were added, allowing for more privacy than the previous multi-person bunk rooms. A new entrance to the facility also includes ADA accessible entrances and sidewalks.
The new fire station also added necessary spaces that modern fire stations have, including: turnout gear areas that are separate from the living spaces, which avoids the spread of carcinogens; decon/laundry area; a large training room on the second floor; administrative offices; classroom for training; new kitchen and dining area; fitness area; energy-efficient building materials and lighting; and upgraded communications and IT infrastructure.
The historic fire station has several museum-quality items, including the city’s first motorized firetruck, toys, and old firefighting gear. These items are on display in the rear of the older garage section and are available for group tours to see.
Although construction was delayed due to cold temperatures, the completed project was welcomed at an open house in June 2019.
To view the transformation from the historic building into a modern, state-of-the-art facility view the video below.
IN THE NEWS
- “Work starts in July on Augusta’s Hartford Fire Station.” By Keith Edwards in the Kennebec Journal. June 26, 2017.
- “Augusta’s Hartford Fire Station renovation, expansion, nearing completion.” By Keith Edwards in the Kennebec Journal. May 3, 2019.
- Hartford Fire Station, Augusta. Maine Preservation Awards. November 21, 2019.

